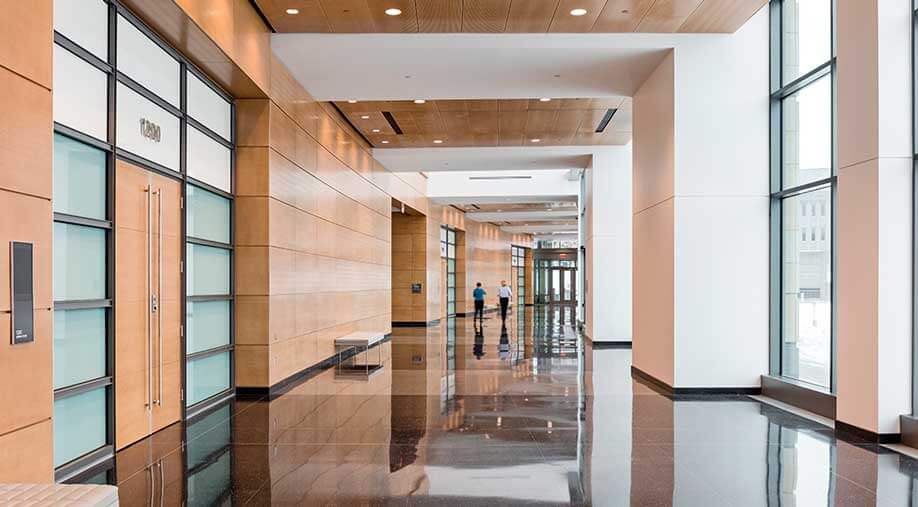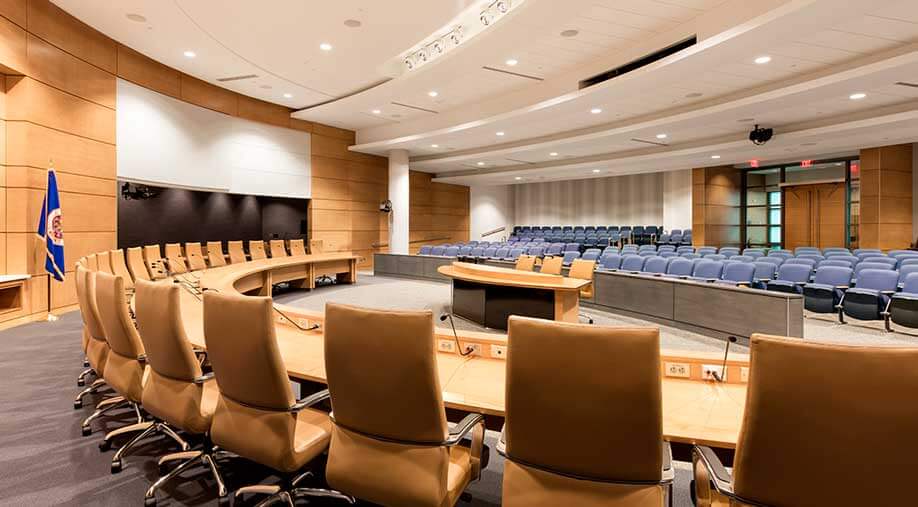1 / 4
Project Overview
Gephart performed design-build electrical construction and low voltage systems for the new Minnesota Senate Building, a four-story, 293,000 SF office complex completed in 2015. Housing 67 state senators and their respective staff, the building includes three committee hearing rooms and a 250-seat, theater-style hearing room large enough to accommodate House floor sessions.
Our Work
Although the building was originally designed to be tied into the medium voltage loop near the Capitol, Gephart quickly determined this was not possible and identified a new tie-in point closer to the Senate Building that saved the owner substantial money. Gephart’s other major contributions to the project included:
- Innovative design of LED lighting elements
- Rerouted the medium voltage loop resulting in expanded use of underground feeders in lieu of exposed feeders within existing tunnels
- Phasing to allow early permanent power to support building enclosure
- Generator reductions based on calculations
- DAS and sound masking systems
- Security system upgrades
- Control wiring for future enhanced controls
Success
- Identified and incorporated over $500,000 of accepted value analysis options during the preconstruction process.
- Final billings were $165,000 under the approved contract value.
- Gephart located a new tie-in point closer to the new building, resulting in significant savings for the owner.
Awards
- National Award of Merit (Federal/State/County/Municipal category), DBIA National 2017
- Design-Build Excellence Award (Government Building category), DBIA-Upper Midwest Region 2017
- Top Project of 2016, Finance & Commerce Newspaper (Minneapolis) 2017



