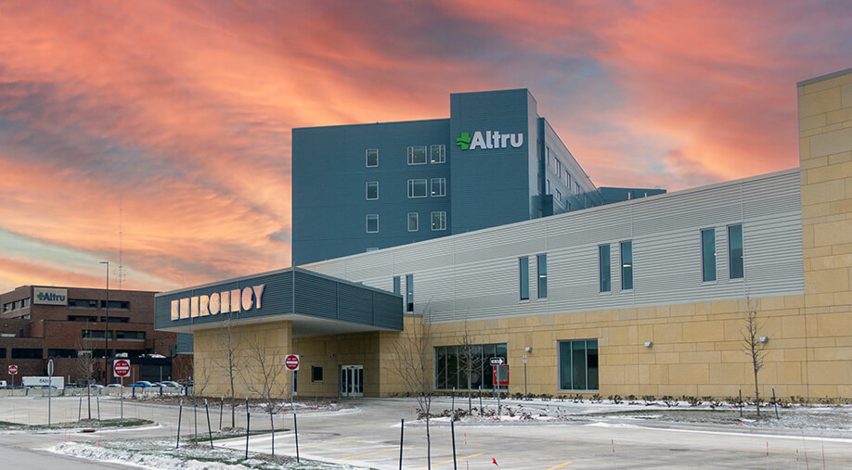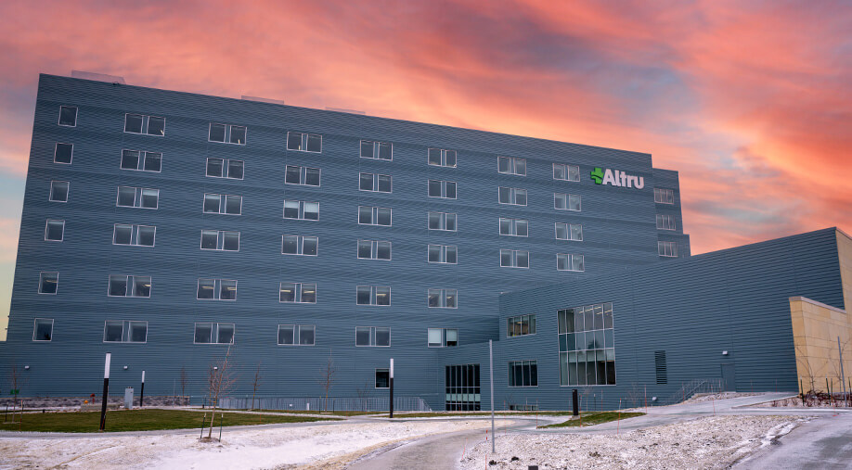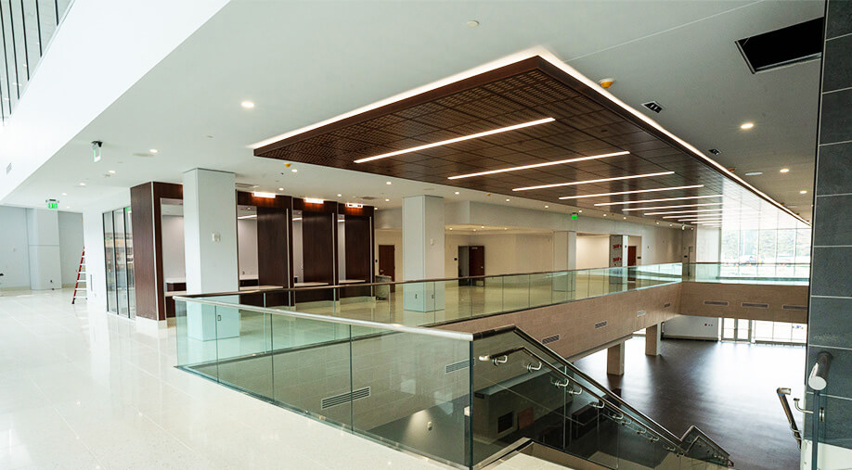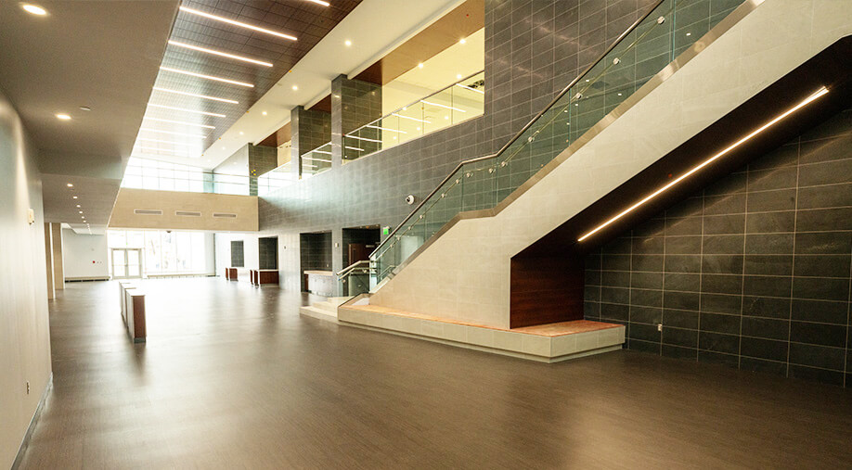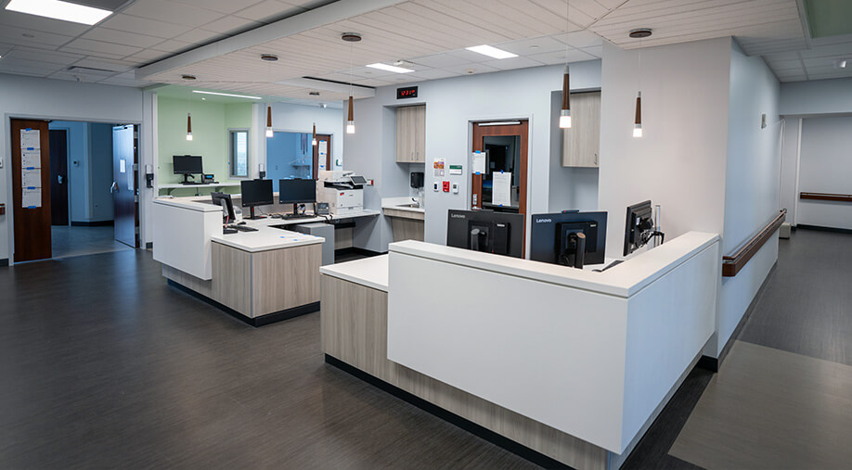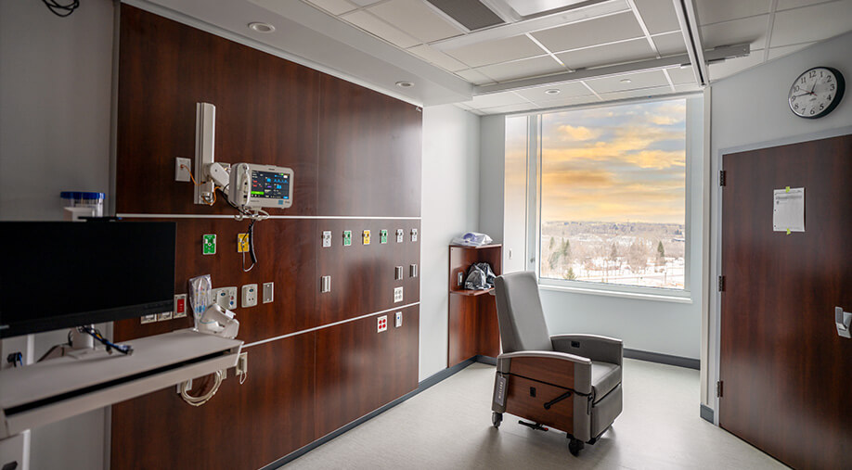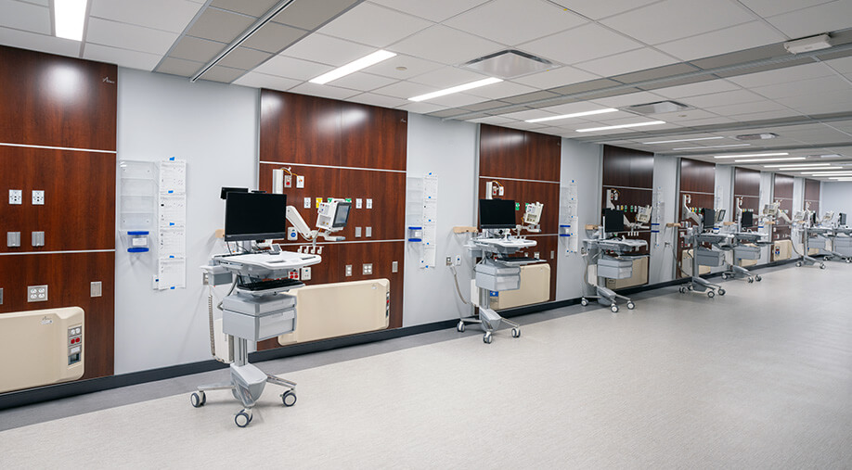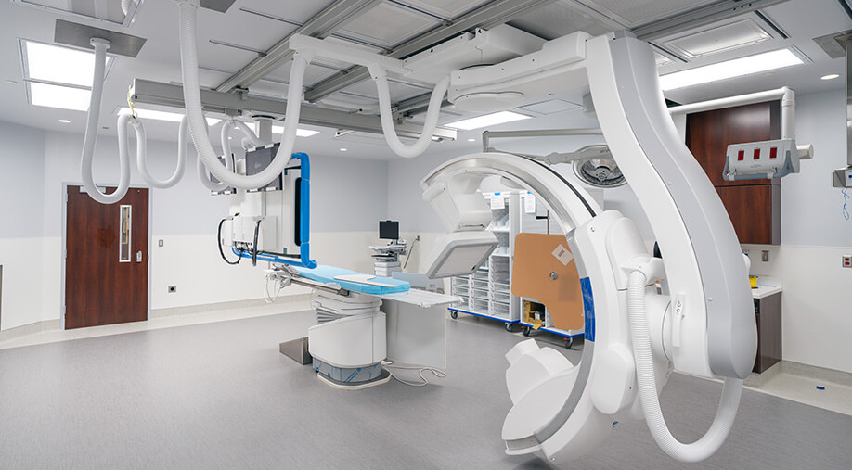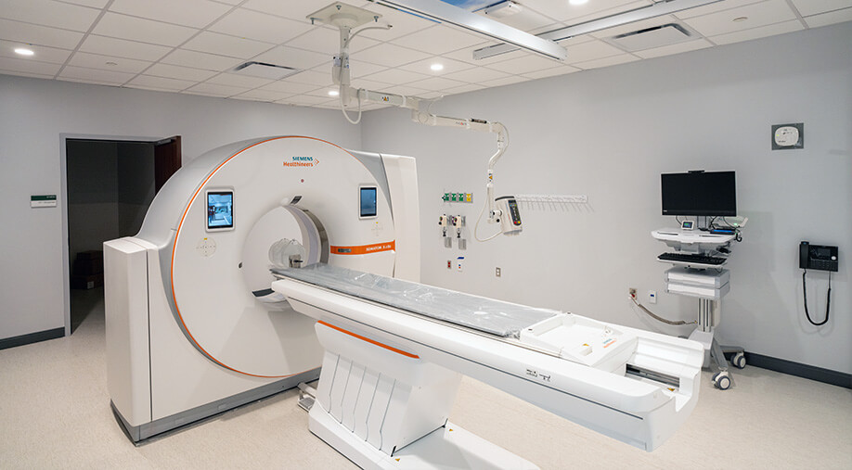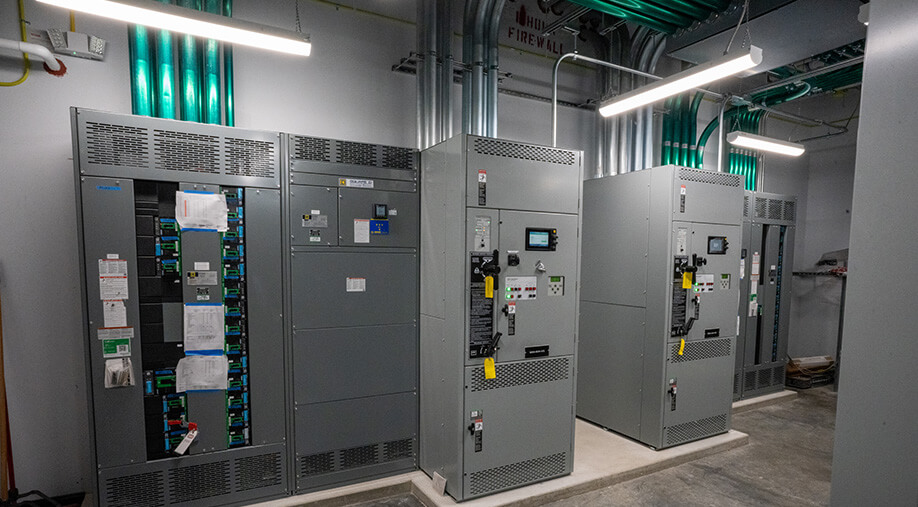1 / 12
Project Overview
Working with longtime general contracting partner PCL, Gephart served as the electrical contractor for this state-of-the-art healthcare facility in Grand Forks, ND. The replacement hospital spans 532,000 SF, 7 floors, and has over 200 beds. Patients will benefit from a private NICU, private pre/post-operating rooms, and a dedicated trauma room.
Our Work
Gephart’s contributions included:
- Installation of 13,000+ light fixtures
- Installation of 13,000+ receptacles including 18 different types and colors
- 8 power branches (normal A & B, critical A & B, equipment A & B, and life safety A & B)
- 8 low-voltage systems (communications, fire alarm, access control, video surveillance, nurse call, infant security, paging speakers, clocks)
- 15 KV tie into the existing campus emergency and distribution power plant
- 3 MV transformers with busway connections into new electrical main switchgear
- 3D layout and BIM coordination of all power distribution, low voltage cable trays, conduit racks, specialty imaging suites, and lighting
- Field layout using Trimble Total Station
- Large conduit bending offsite using Greenlee Bendworks
- Use of prefab box assemblies during rough-in and plugtail devices during finishes
- Use of offsite prefab facilities and personnel for stub-up conduits, fixture whips, fixture prep, and surface wireway construction
Success
- Over $5M in cost savings through value engineering.
- Strategic electrical equipment purchases reduced the overall schedule from 36 to 28 months.
- Teamed with a local IBEW partner to fulfill crew needs of over 100 skilled electrical tradespeople, field oversight, offsite storage, and prefab warehouse space.
