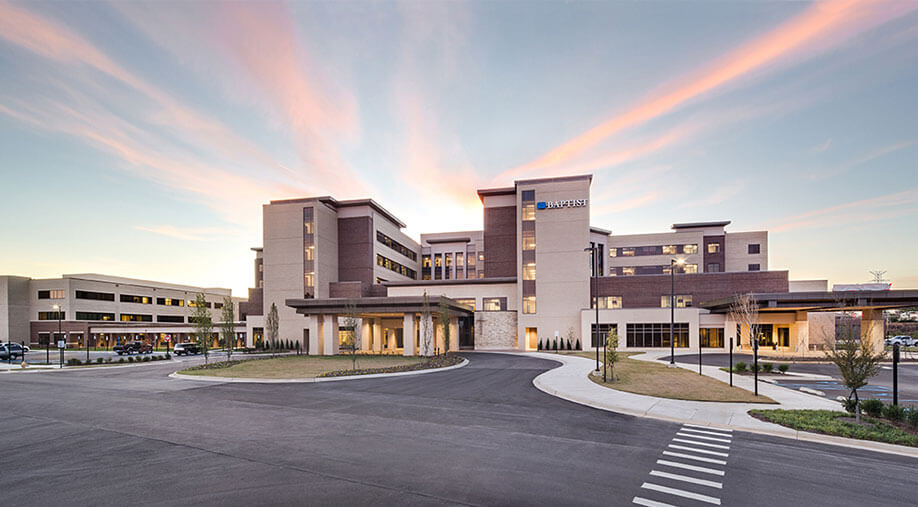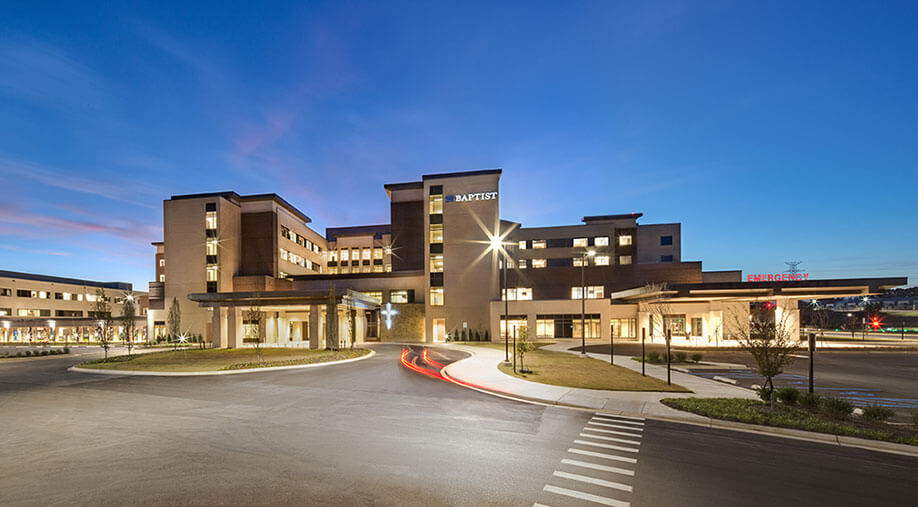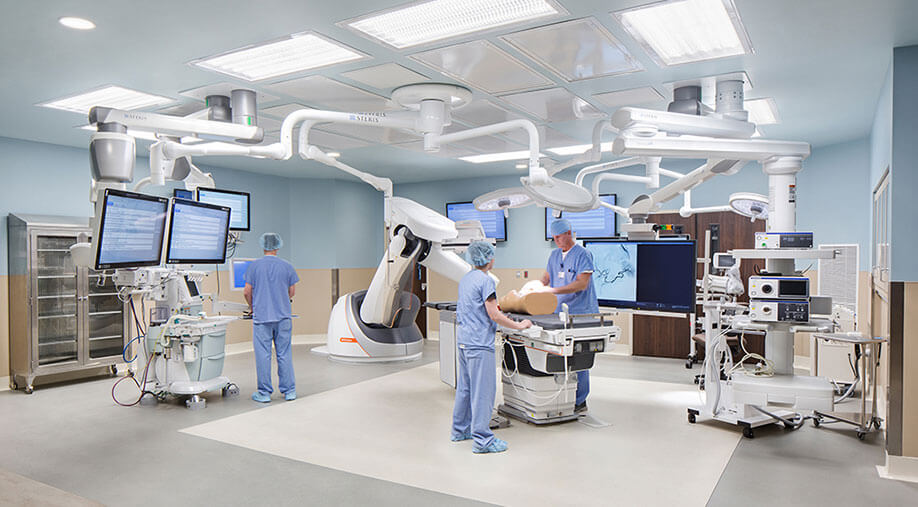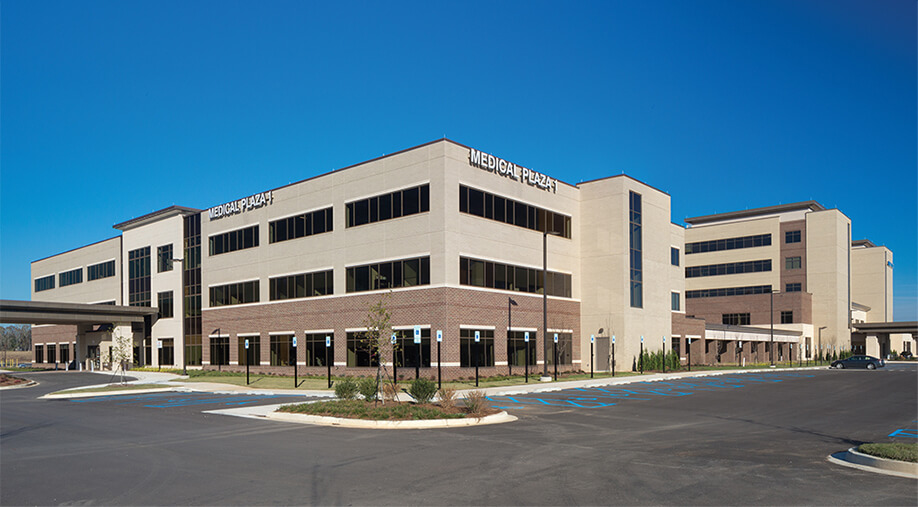1 / 4
Project Overview
Gephart built on its success from three previous Baptist Memorial Hospital projects to take on this six-floor greenfield hospital building complete with 217 patient beds, 10 operating rooms, five imaging rooms, and more. The fast-track project included significant preconstruction services and was awarded to Gephart just prior to the design-development issuance of drawings.
Our Work
Gephart provided electrical construction service for this six-floor hospital building. Gephart’s contributions included:
- Relied upon ability to man the project with over 115 skilled electrical workers in a remote locale with a difficult labor market
- Incorporated a mix of on-site and off-site prefabrication strategies in conjunction with manufactured prefabricated components
- Provided multiple target cost alignment ideas to deliver over $2 million in cost savings
Success
- Dedicated close-out team drove the punchlist to zero and worked in concert with the commissioning agent.
- Assured design intent was met in full and proved complete functionality to the satisfaction of the owner.
- Gephart continued to have a presence on campus handling all ongoing needs for moves, additions, and changes as the group fine-tuned its work spaces.
- Gephart was selected to concurrently construct the adjacent medical office building.
Testimonial
"Gephart Electric is… an excellent team player and was instrumental early in the BIM modeling and prefabrication which transitioned to expediting in-wall activities and minimizing problems. Their temporary electric service for the project utilizing E-Carts and spider boxes was the best I have ever experienced. We had our client and Electrical Engineer compliment how well the overhead conduit racks were installed in an organized professional manner. We are eager and ready to work with them again."
Dave Hultstrand, Senior Superintendent, Robins & Morton



