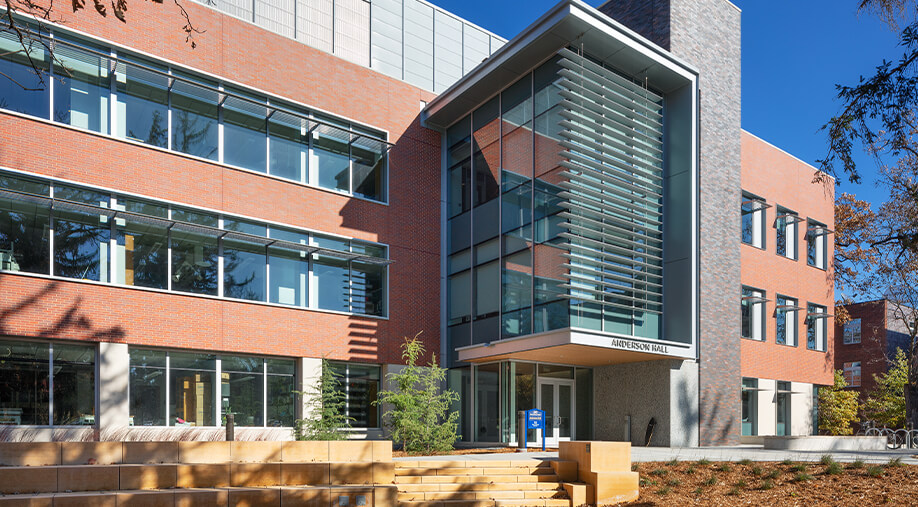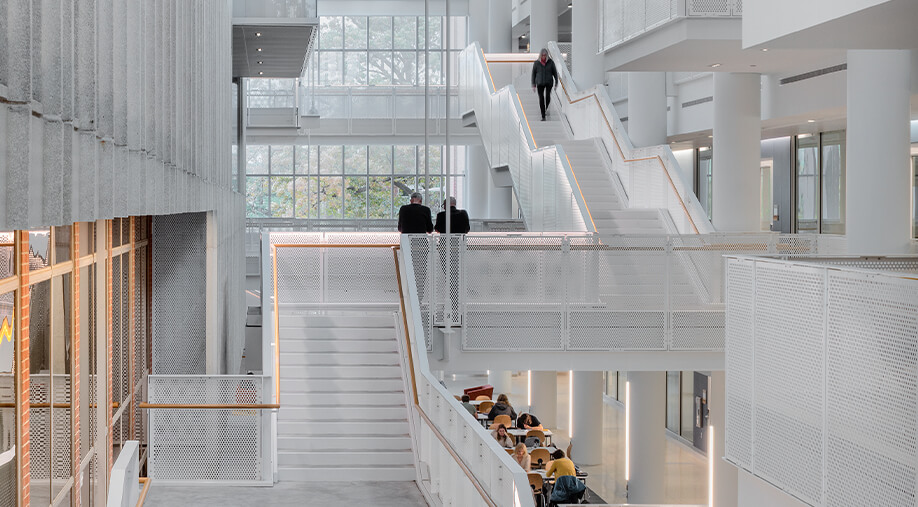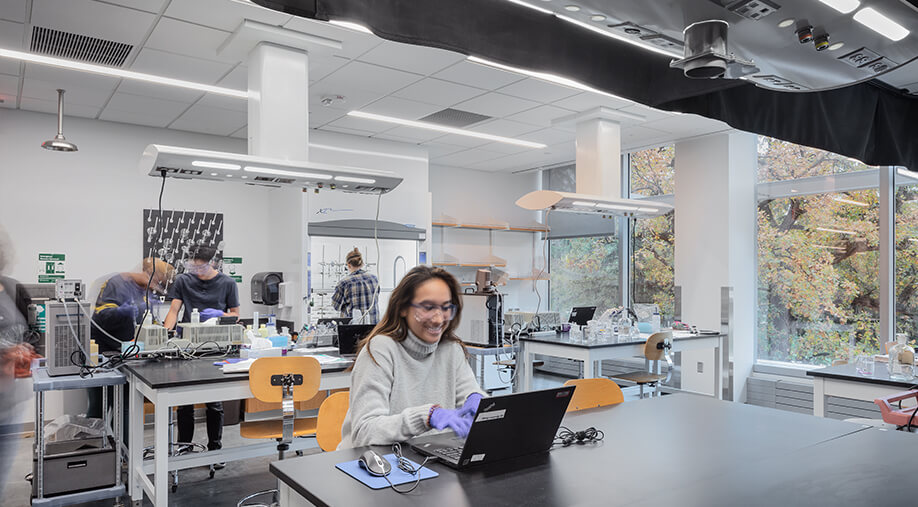1 / 4
Project Overview
Gephart served as the electrical contractor for the new, state-of-the-art, Anderson Hall Science Building complete with labs, classrooms, and shared workspaces. The building is the new home for the chemistry and geology departments as well as providing space for physics and faculty offices. The project also included the partial renovation of the adjacent Hulings and Olin Halls and the addition of an energy station in the sub-basement.
Our Work
As the electrical contractor, Gephart’s contributions included:
- Two, separately derived 13.8 electrical services fed via existing tunnel system.
- Unique and customized power requirements for 14 separate labs that involved coordinating with both the college and science professors in determining such details as the exact receptacle locations.
- Installation of more than 1,800 light fixtures.
- Demolition of existing building to allow for new facility.
Success
- Utilization of prefabrication and just-in-time delivery due to limited on-site storage and staging.
- Worked around the academic schedule to minimize disruption to faculty and students on campus.
- Collaborated with the local architect to adjust lighting and lighting control systems to control project costs to the satisfaction of Owner.
- Utilization of directional boring to minimize impact to landscape.



