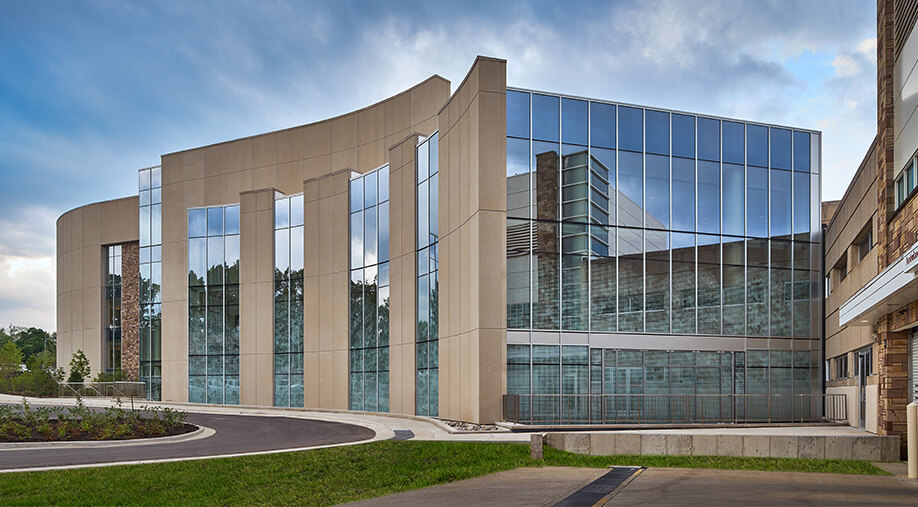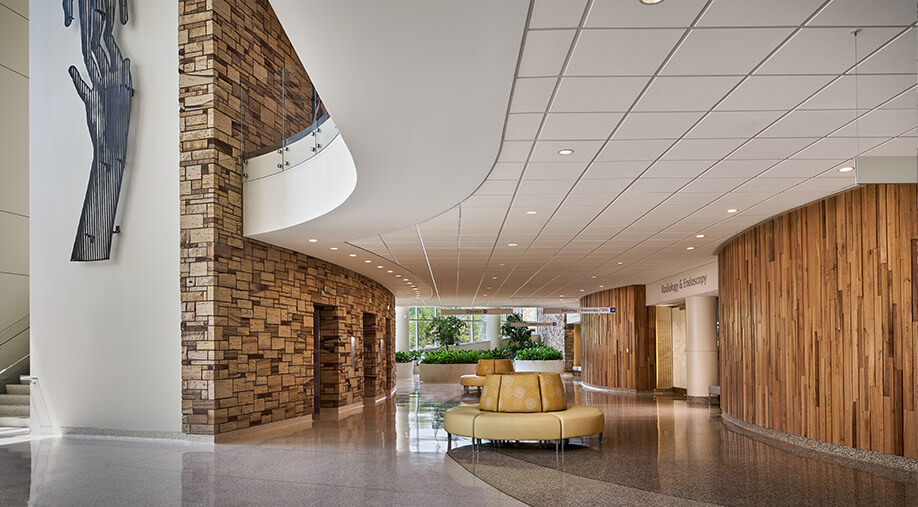1 / 2
Project Overview
Gephart was the design-assist electrical contractor for this new five-floor addition with surgical suites, imaging centers, an intensive care unit, a critical care unit, education rooms, a new atrium lobby, and a two-story parking garage addition.
Our Work
As the design-assist contractor, Gephart’s contributions included:
- Installation of medium voltage switchgear including switching over from existing live switchgear feeding the entire hospital campus.
- Assisted with overall low voltage design, and self-performed design on cable tray system, tele/data system, security & access control, and CATV riser.
- Coordinated medical equipment electrical and low voltage needs between Owner user groups, Owner vendors, trade partners, and subcontractors. Particularly in high-density areas: OR’s, Imaging, ICU, Central Sterile.
- Procured and managed vendors and subcontractors typically in the Owner’s scope including nurse call, audio visual, security and access control.
Success
- Utilized on-site and off-site prefabrication strategies.
- Participated in IPD process including budget review, schedule acceleration, project management team, and productivity tracking.
- Minimized disruptions to existing operational hospital campus while Pavilion addition was occurring.
- Managed materials using just-in-time deliveries, vendor warehouse storage, and Vendor Managed Inventory (VMI) to overcome laydown yard constraints.

