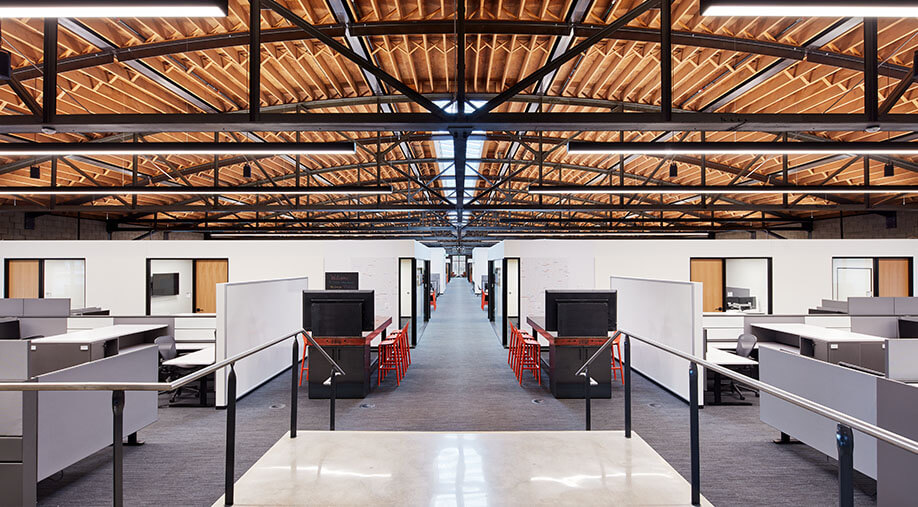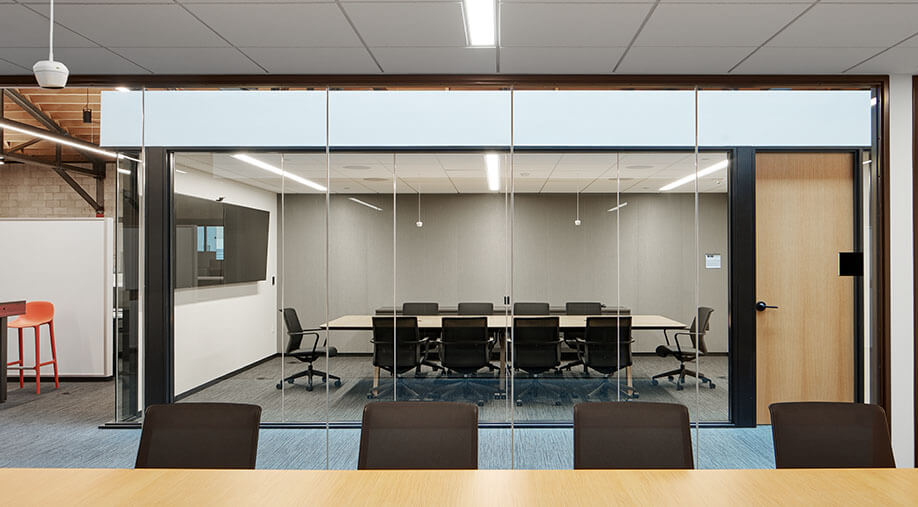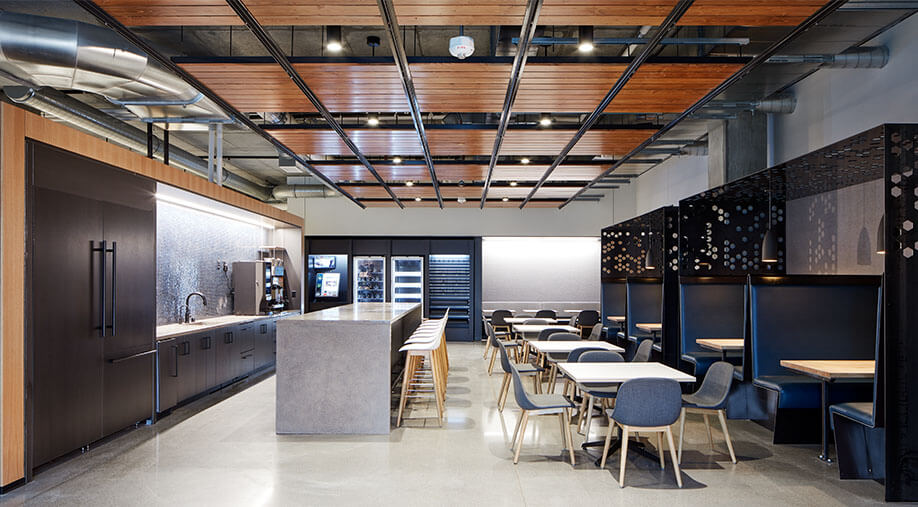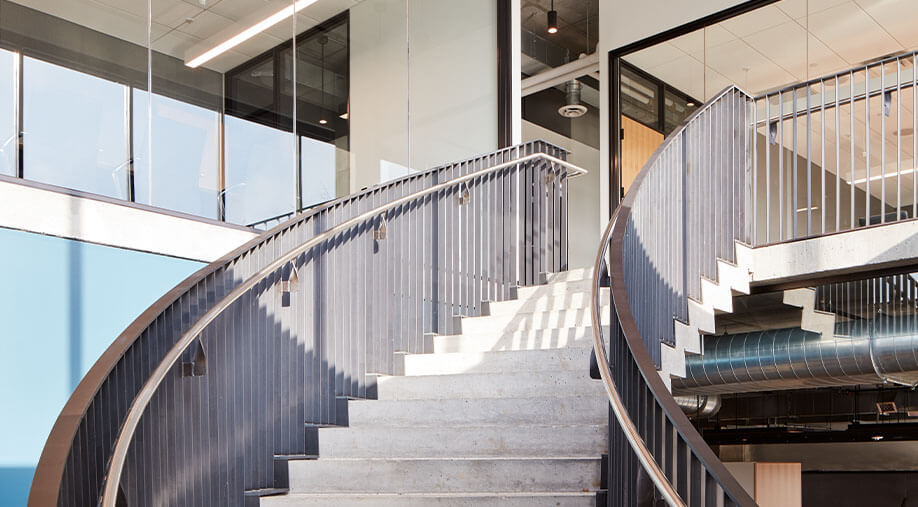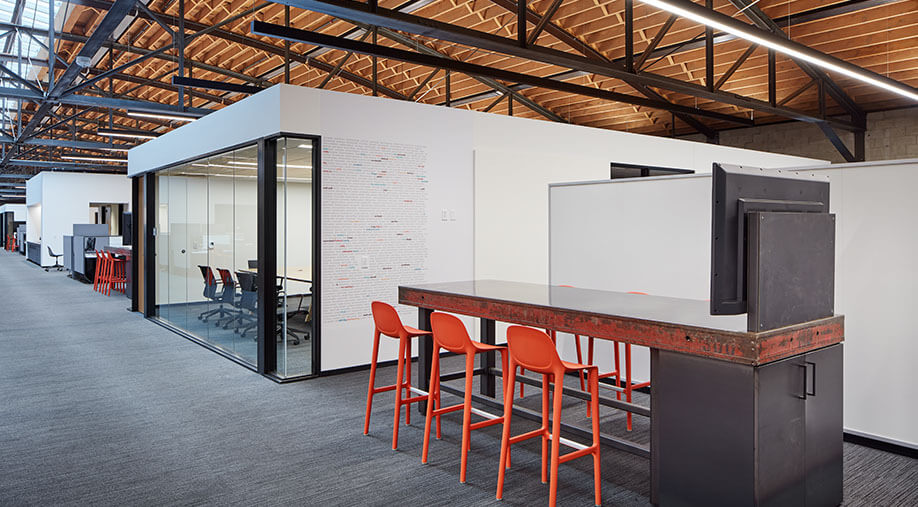1 / 6
Project Overview
Transformation of a 60-year-old trucking terminal into a new headquarters facility by renovating the existing terminal space and building a two-story addition with a glass link to connect them. In total, the 55,000 SF facility includes office and collaboration spaces, conference rooms, an expansive lobby, and break areas.
Our Work
As the electrical contractor, Gephart’s contributions included:
- Design-build services
- Lighting and lighting controls
- Power distribution
As the low voltage contractor, Gephart LVS’s contributions included:
- Design-build services
- Closet builds
- Backbone fiber
- Data cabling
- Access control
- Wi-Fi installation
- Security
- GPON
- Sound masking
IPD model contributions:
- Participated in early project meetings to ensure a clear scope of the project requirements.
- Team approach to controlling costs on the project. If one trade needed to make a revision adding cost, it was the responsibility of the entire construction team to find other areas where cost could be reduced to keep the budget in line.
- LEAN construction practices to reduce waste and coordination of tool sharing on the jobsite.
Success
- Successful IPD delivery as a result of LEAN construction practices, early project participation, and total team collaboration.
- Overcame difficult weather situations to deliver the project one month early on an already tight schedule.
- Achieved lighting level requirements so Owner could pursue WELL™ certification.
Testimonial
"I just wanted to drop you a short note to let you know what a great job the Gephart team did with helping us build our new McGough Headquarters. In everything from preconstruction/design to the execution of the project, Gephart’s people were true team members and fun to work with. The team was always engaged and brought value to all the discussions they were involved in."
Joe Hassenfritz, Project Manager, McGough

