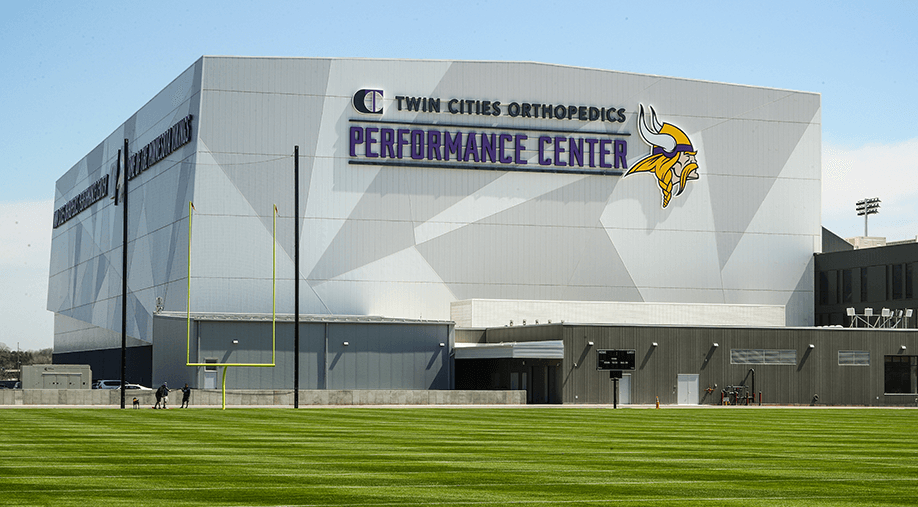1 / 1
Project Overview
Spanning over 40 acres, this facility included administrative offices for staff, an outdoor 6,000-seat stadium, 4 outdoor practice fields, 1 indoor practice field, locker rooms, state-of-the-art NFL draft room, weight room, cafeteria, and cryotherapy and hydrotherapy center.
Our Work
As the electrical contractor, Gephart’s contributions included:
- 1200A 480V service for the maintenance building, (2) 3000A services for the HQ building, and a separate service for the stadium
- 2 life safety generators
- Installation of over 3,800 light fixtures including an elaborate wall to ceiling custom light fixture in lobby
- Custom, complex linear lighting in Vikings Ownership suite
- Build out of TV studio for production of Vikings shows
As the low voltage contractor, Gephart LVS’s contributions included:
- Broadcast infrastructure
- TV brackets & install
- AV sound & equipment
- Closet builds
- Backbone fiber
- Data cabling
- Access control
- Wi-Fi installation
- Fire alarm systems
Success
- Value engineered distribution system resulting in reduced cost for Owner while meeting needs of building.
- Reacted quickly to design changes without impacting construction schedule.
- IT rooms, warehouse, and open offices completed 2 months early to accommodate Owner.
- Successful delivery of high-profile project for the Minnesota Vikings facilitating player development and community interaction.
- Continued on-site presence for maintenance.
Awards
- Top Project, Special Purpose Category, Minnesota Chapter of NAIOP
